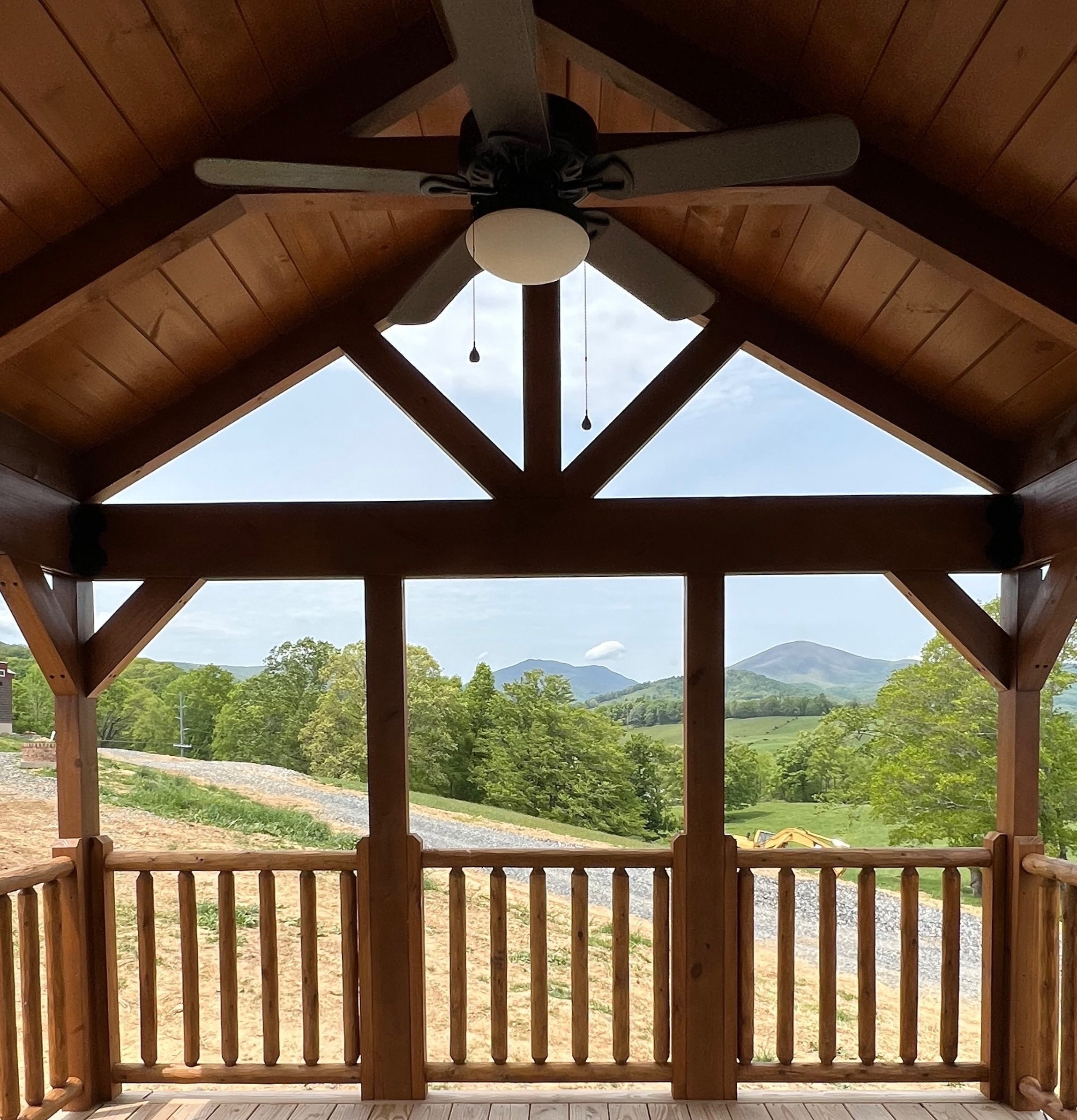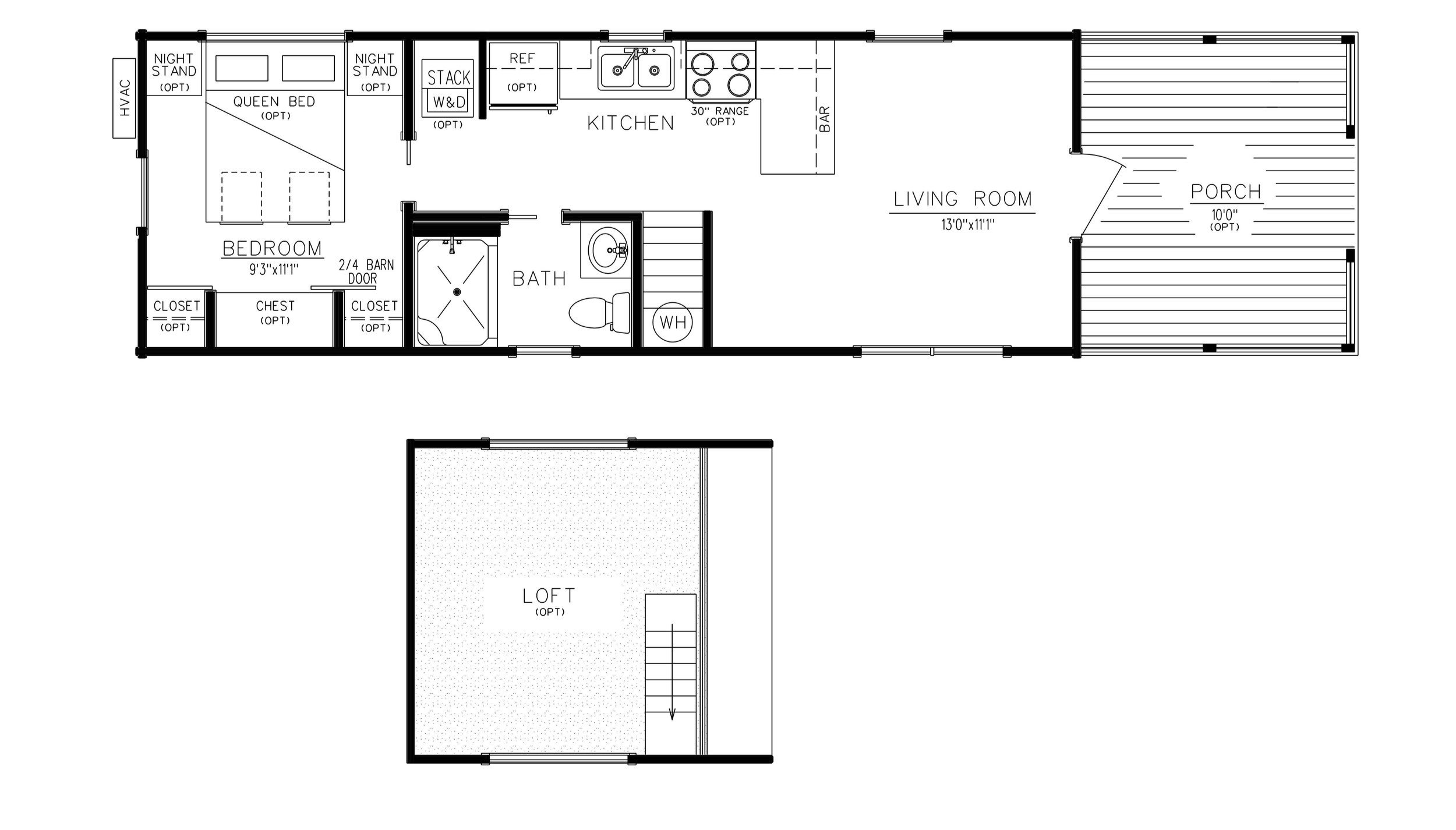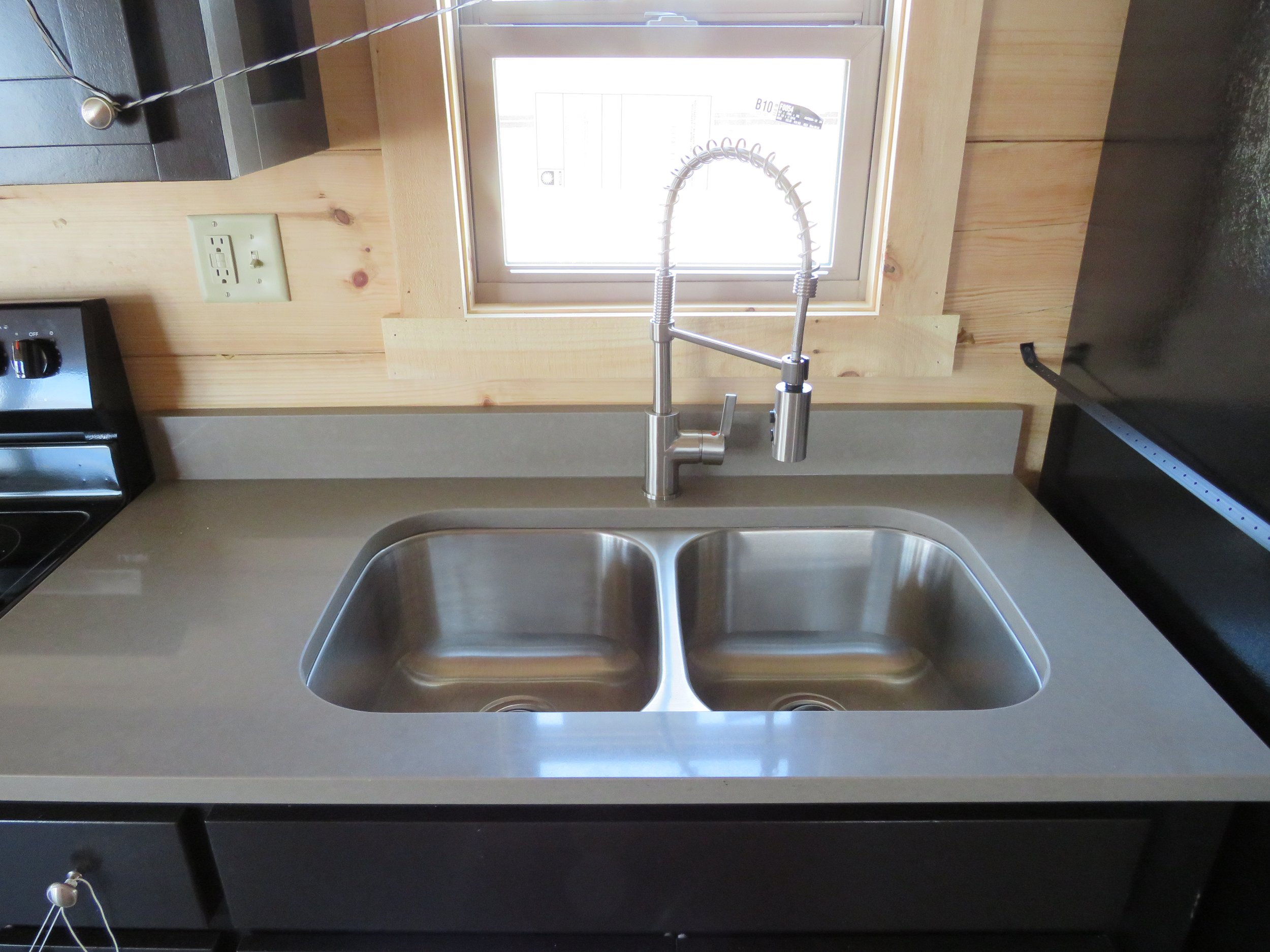
Our Cabins
Mountain View Custom Cabins offers four unique cabin designs. Each one comes with a number of standard features. After selecting the blueprint that best fits your needs – you can choose from a wide range of our premium options to upgrade virtually every element of your cabin.
But First … What’s a Park Model?
Early on, when park models were first introduced by the industry, they were categorized as recreational vehicles – primarily because they’re transportable.
Today, park model homes are designed for long-term or permanent placement at a destination where an RV or mobile home is allowed. When set up, park models are connected to the utilities necessary to operate the fixtures and appliances used in standard sized homes and appliances.
Across the world, park models are being used as getaway cottages, and second or seasonal homes. Park models are twice the size of a “tiny home” and - by law - are not to exceed 400 square feet. Lofts and porches are not included in the regulated square feet and can be added for greater versatility and comfort.
A park model usually has steel tie-down straps for attachment to ground anchors. These are often required to satisfy local zoning regulations for campsites, and RV or mobile home parks.

Our Goal is to Construct the Cabin of Your Dreams
When we named our company Mountain View Custom Log Cabins, we knew the operative word was “custom.” Rather than ask you to sift through a book of 100 blueprints, we usually have a dozen designs available. But, keep in mind, any cabin you choose can further modified to fit your needs and your budget.
Whether you want a traditional log cabin or a more contemporary look, the basic standard features, or a fully customized floor plan – we’re committed to building the home of your dreams. If you're looking for a custom option that’s not listed below, be sure to ask if we can make it happen.
The broad range of standard features in our designs is a key selling point for our customers and a tremendous source of pride for us. Our cabins are turn-key ready when they leave our factory and can be delivered most anywhere in the United States.
Standard Features
400 Conditioned Square Feet
2 x 6 Roof Frame (to optimize insulation)
Mini-Split Heat Pump
Built to Accommodate Standard Household Appliances
One-piece Fiberglass Shower or Tub
Fiberglass Entry Doors
4 X 12 Square Logs with Dovetail Corners
Luxury Vinyl Flooring
Comfort-Height Toilets
Ceiling Fans
Beadboard Interior Walls
LED Disc Lighting
Washer and Dryer Hookups
Pocket Doors
Custom Cabinets (most of our competitors use pre-fab)
Outside GFCI Receptacle
Outside Freezeproof Faucet
Exterior Stain with Bee Treatment
Microwave
Custom Options
Quartz and Granite Countertops
Screened or Open Porch
Enclosed Sunroom
Vaulted Ceilings
We Can Further Customize Your Cabinets
Cabinet Hardware
Refrigerator and Stove
Kitchen Backsplash Tile
Ceiling Fan Upgrade
Electric Fireplace
Glass Shower Door
Skylights
Inside Kennel for Pet
If you have a feature in mind, not listed here,
don’t hesitate to ask us about it.
Due to the increasing demand for park model homes, we encourage buyers to have a flexible timeline in mind for the completion of their cabin, if custom upgrades are included.










